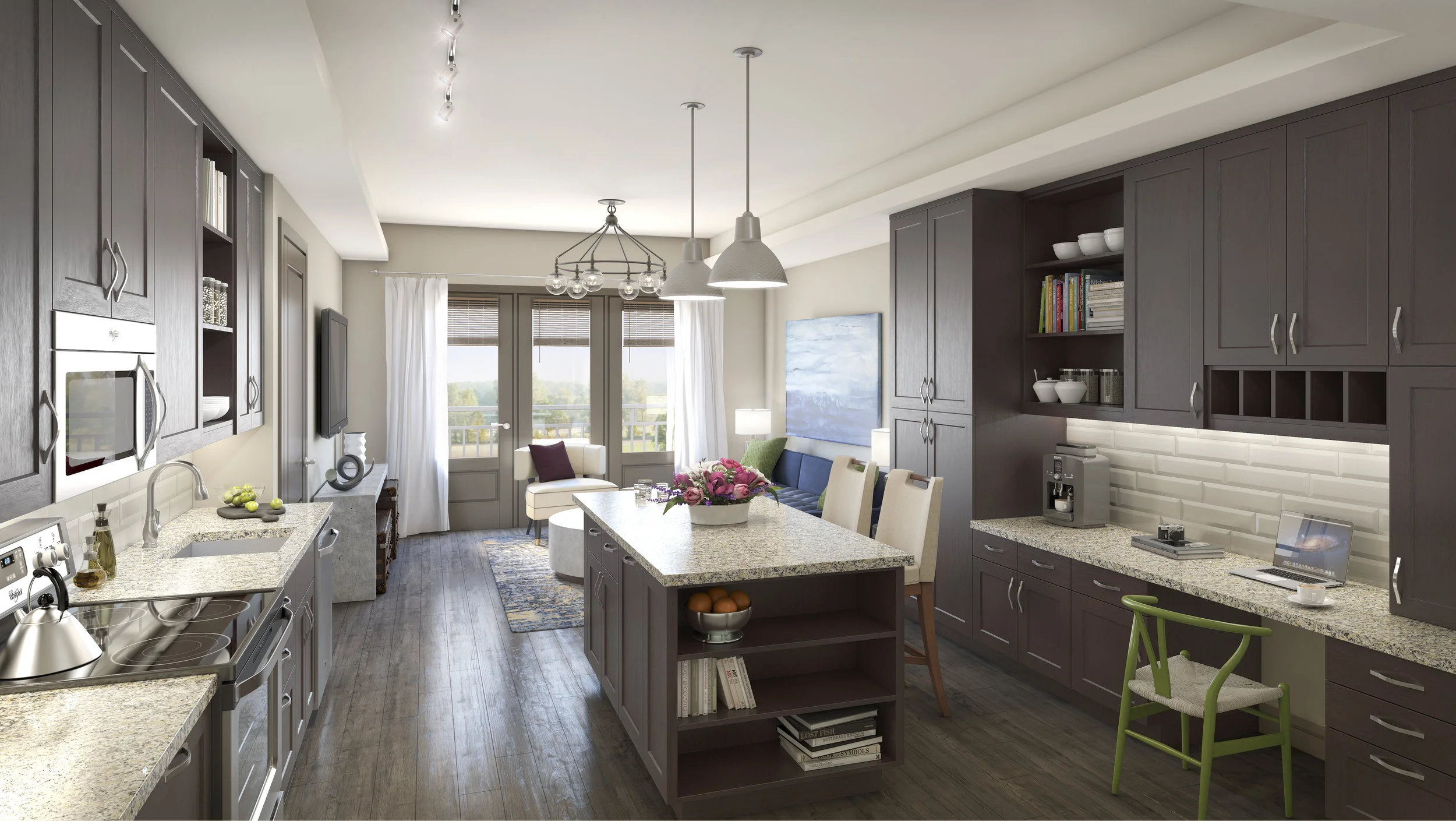senior design manager
8.7 Acres
4 Buildings - wrap around
325 Units
299,412 NRS
Opened summer 2018
The Canals at Grand Park: The Maxwell
Frisco, TX
As part of Phase II of the multifamily portion of The Canals at Grand Park master planned community, The Maxwell is a wrapped complex, where the parking structure sits in the center of the property and is surrounded by the apartment units., this creates a more cohesive plan with only units facing the outside streets creating a more friendly environment. Maintaining the classic american architecture as set by the town architect, the large tower at the leasing office creates a sense of arrival and destination.






