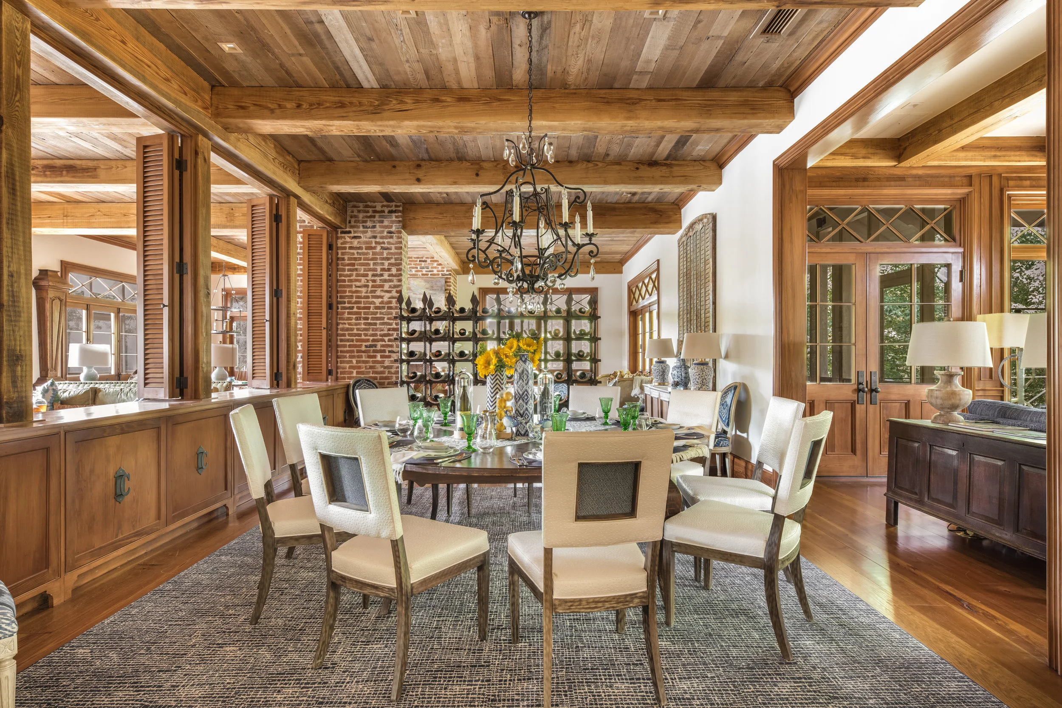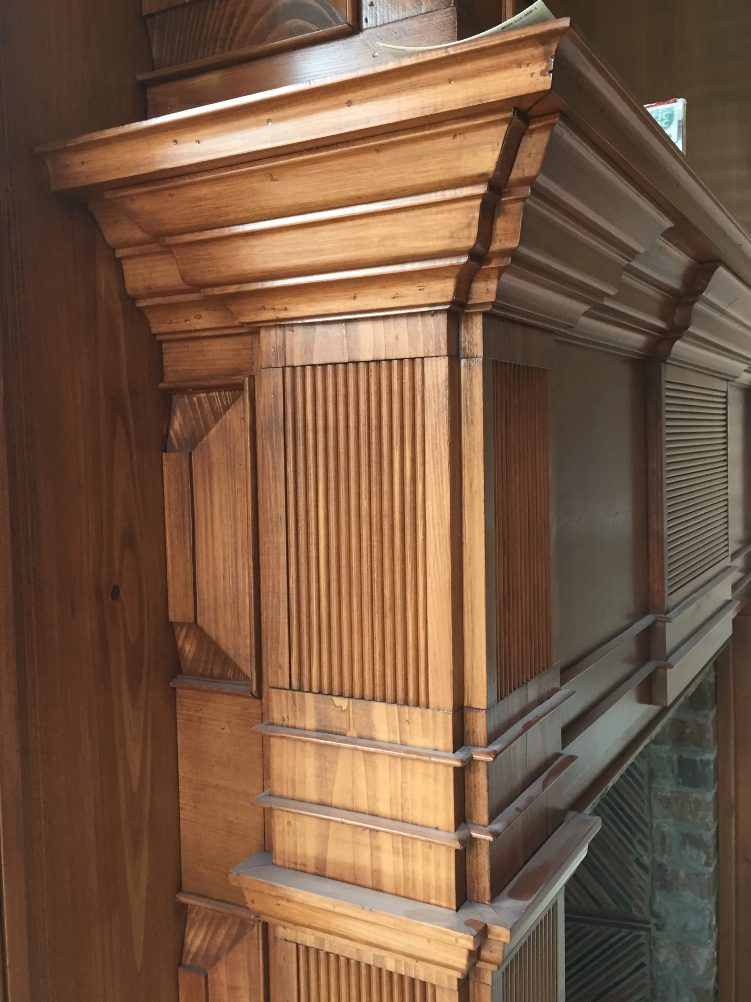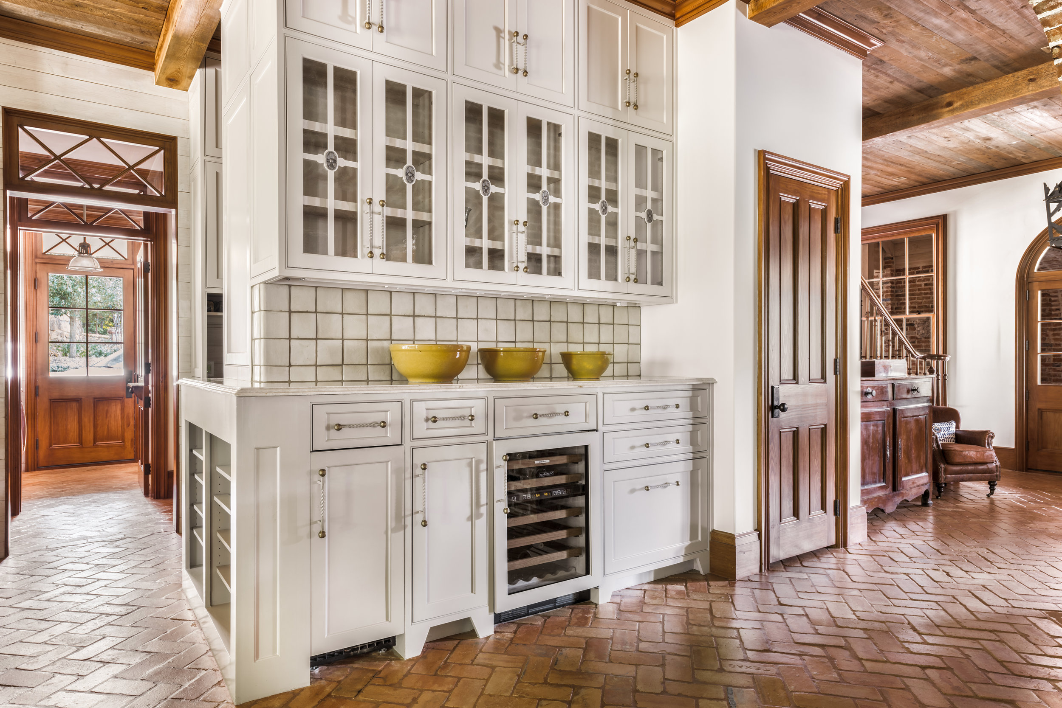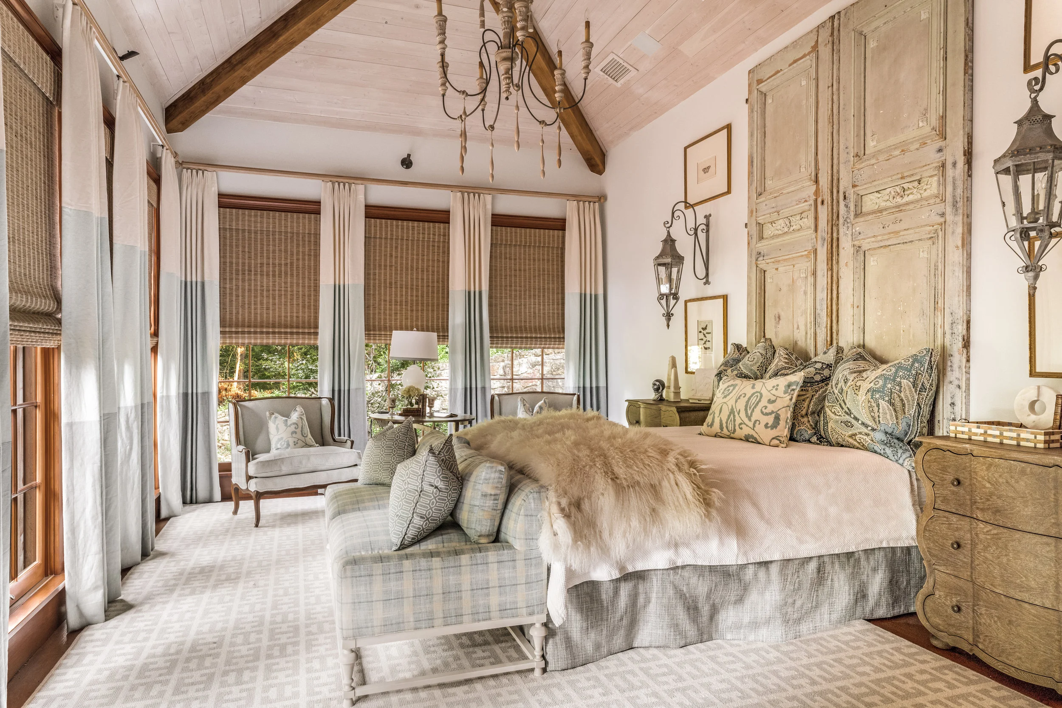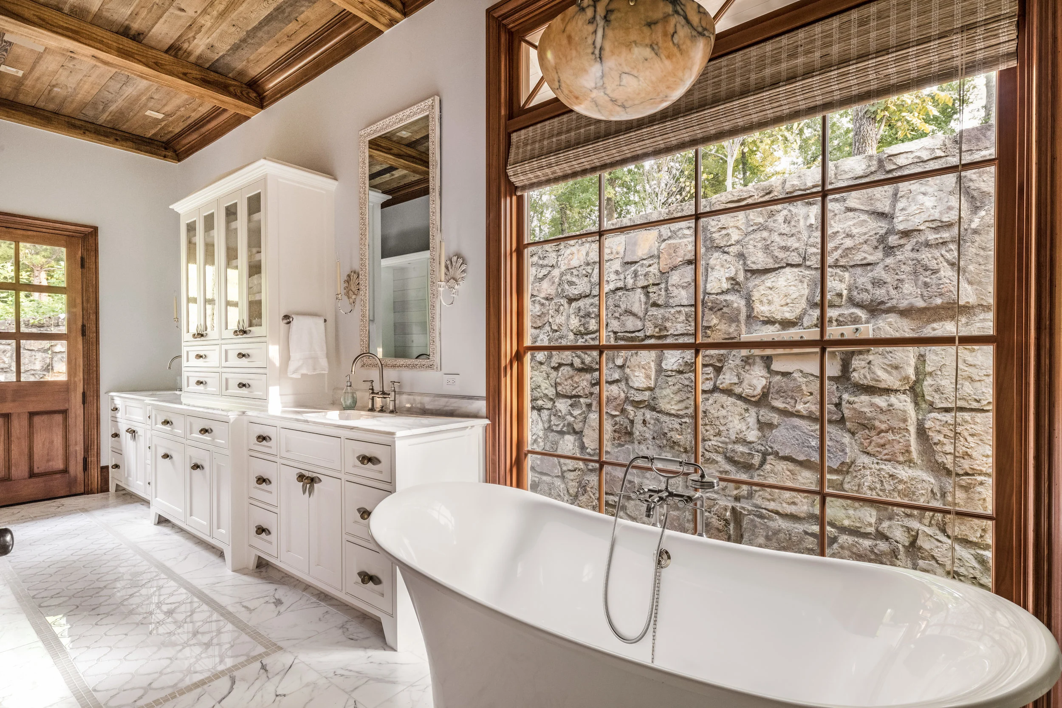designer
4.00 Acres
10,000 average sq. ft.
5 bedroom
6.1 bathrooms
Pool and Pool house
Large exterior porches
COMPLETED SUMMER 2017
Hilltop: Chesnut Estate
Tyler, TX
Nestled around a fishing pond this weekend retreat centers around family gatherings and comfort. With inspiration take from traditional Louisiana homes designed by the famous architect A. Hays Town the integration of warm materials such as reclaimed brick and cedar is noticed through out. Details range from crafted pieces by local artisans, to collective furniture pieces, hand selected tiles, as well as stone which all reflect the owners storied life.







