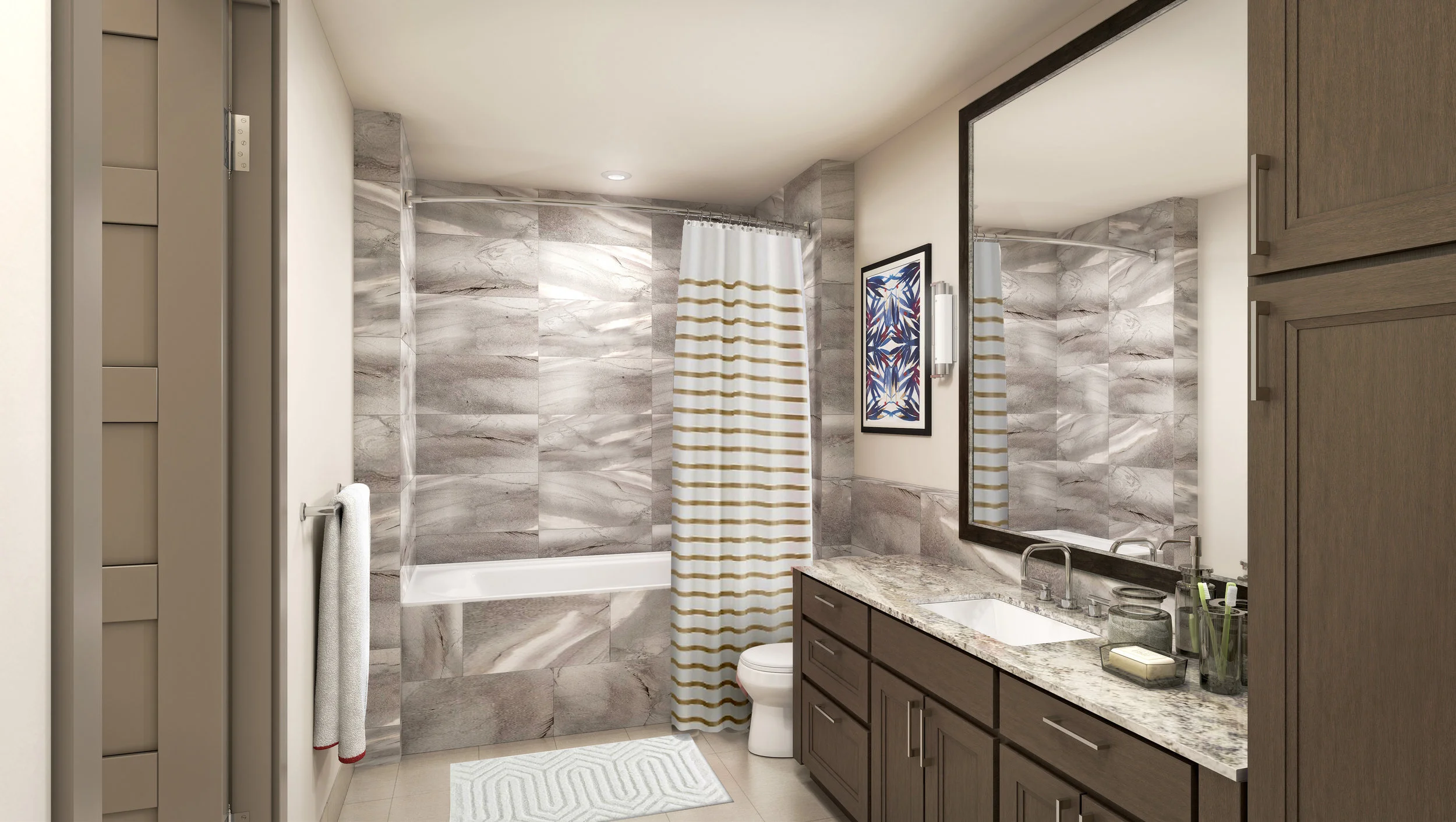senior Design Manager
800,000 SQ.FT. Campus
31 story tower
309 Units
360,143 NRS
Opening winter 2018
The Christopher
Dallas, TX
In the heart of dowtown Dallas, this 33 story multifamily towers sits as part of a mixed-use LEED Silver development that includes office tower, restaurants and a grocery store.






